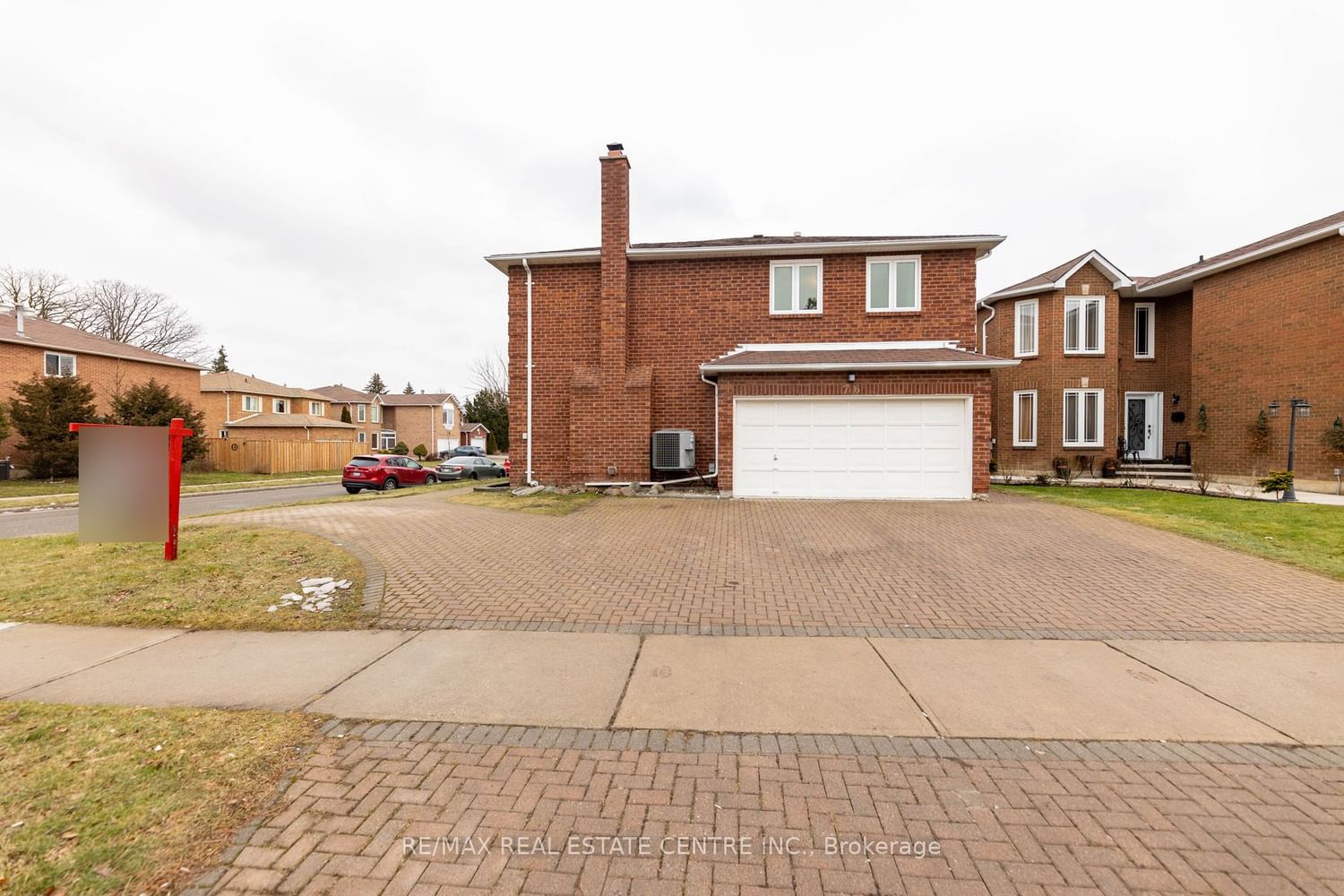$1,599,955
$*,***,***
4+3-Bed
5-Bath
3000-3500 Sq. ft
Listed on 2/2/24
Listed by RE/MAX REAL ESTATE CENTRE INC.
Luxurious Detached Home in Family Friendly Area of Fletcher's West. Don't miss this rare opportunity to own a stunning corner lot home with over 3000 sqft! This home features 4 bedrooms plus 3 additional bedrooms in the finished basement, which has 2 suites and a separate entrance through the garage. The designer kitchen boasts a quartz countertop, 24' porcelain tiles and a breakfast area that leads to a deck. The living and dining rooms have gleaming hardwood floors and are huge, perfect for entertaining. Huge family room is cozy and inviting. The oak staircase with iron pickets adds a touch of elegance to this beautiful home. This home has ample parking and is ready to move in. Come and see for yourself! Lots of daylight in the house. Close to All Schools, Plazas, Hwy407, Hwy401, Hwy410.
Finished Basement with Two Separate Suites.
To view this property's sale price history please sign in or register
| List Date | List Price | Last Status | Sold Date | Sold Price | Days on Market |
|---|---|---|---|---|---|
| XXX | XXX | XXX | XXX | XXX | XXX |
| XXX | XXX | XXX | XXX | XXX | XXX |
W8040364
Detached, 2-Storey
3000-3500
8+4
4+3
5
2
Attached
9
Central Air
Finished, Sep Entrance
Y
Brick
Forced Air
Y
$6,289.00 (2024)
< .50 Acres
93.31x48.92 (Feet)
